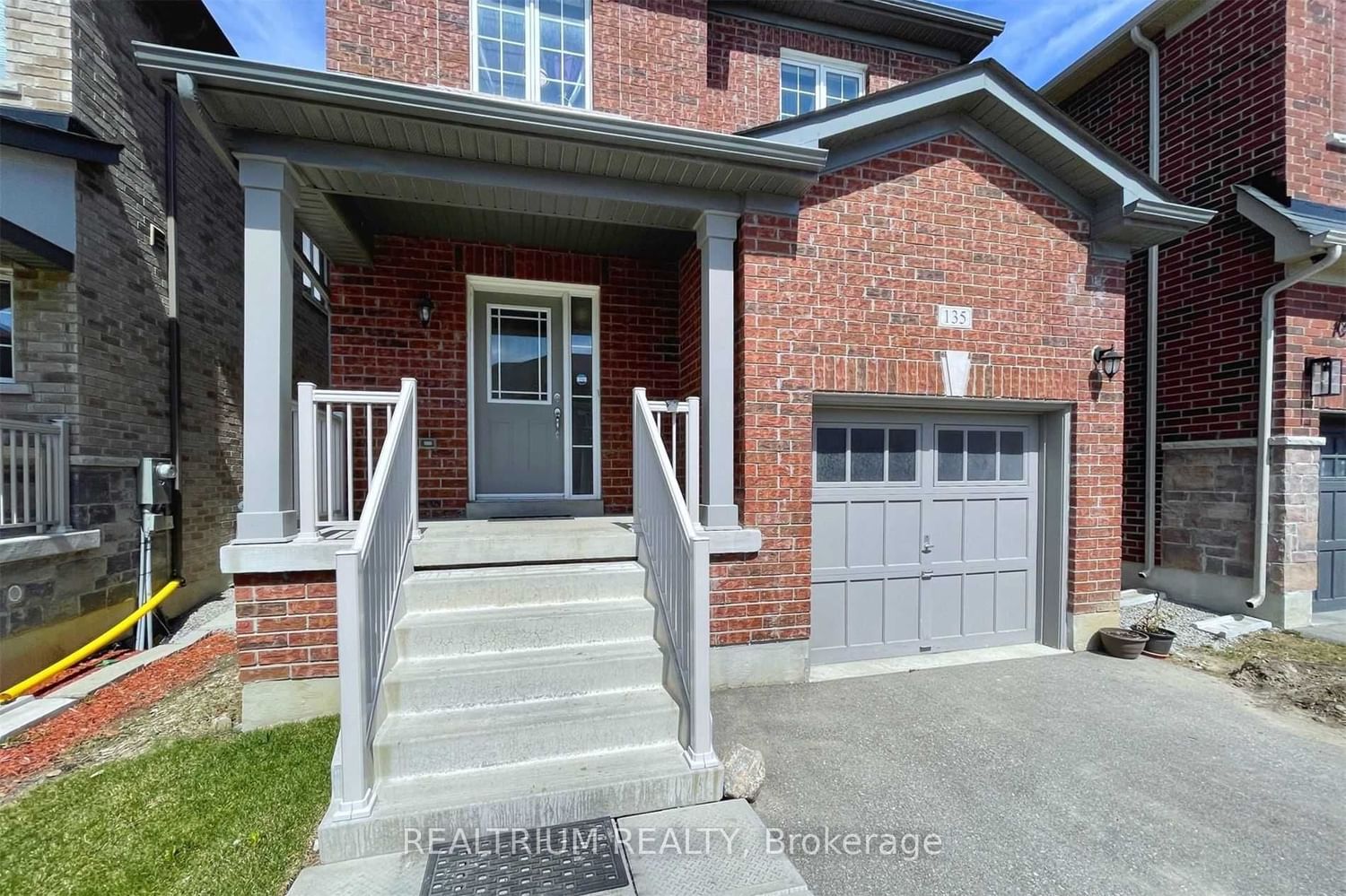$3,250 / Month
$*,*** / Month
4-Bed
4-Bath
Listed on 1/19/24
Listed by REALTRIUM REALTY
Great Ideal Layout!!! 4 Bedrooms, 4 Baths(3 Baths On 2nd Floor, 1 Bath On 1st Floor). Ravine On Spacious Backyard, Pot Lights Throughout Floor, Premium Granite Kitchen Counters And S/S Appliances. Broad Basement Space, No Sidewalk And Private Driveway, Minutes Distance To Go*Station (Bus/Trains To Toronto In Every Hour), Easy Access To Hwy 400 And Hwy 404. Close To Schools, Parks, Library, Community Centre, Wal*Mart, Food Basic, Costco, Home Depot.
S/S Double Door Refrigerator, S/S Electric Stove, S/S Built In Dishwasher, Washer And Dryer, Motion Activated Electric Fireplace.
To view this property's sale price history please sign in or register
| List Date | List Price | Last Status | Sold Date | Sold Price | Days on Market |
|---|---|---|---|---|---|
| XXX | XXX | XXX | XXX | XXX | XXX |
N8011906
Detached, 2-Storey
10
4
4
1
Attached
3
Central Air
Unfinished
N
Brick
N
Forced Air
Y
